Captivating Palo Alto Contemporary
In the heart of Downtown Palo Alto, sits this 6,000 square foot home with stunning architectural features, cradled within lush landscaping that provides privacy as well as fabulous curb appeal. As the front yard sets the scene for what’s in store inside, you can see the first impression does count. And here it makes a statement!
As you move into the space, you’ve entered into an indoor-outdoor living space separate from the outside world. The front yard becomes an inviting zone to spend time with friends and family for gatherings throughout the year. With a terraced lawn doubling as an amphitheatre, the full of life homeowners recently hosted over 20 family members for a long weekend with entertainment by "Cosmo the Magnificent". Their guests can move seamlessly from one space to the next for cocktails, football games, or a movie night. The Rooftop seating allows for a birds eye view to take in the sunset or enjoy the outdoor festivities.
Photography by R. Bradley Knipstein /Interior Design by Julie Cavanaugh / ACS Architects, Kym Young Kim, AIA / MB Construction, Mirsad Beslagic
Julie Cavanaugh, Principal Interior Designer and Founder of Design Matters, redesigned the main floor living space to produce an updated, cohesive interior. The main floor was partitioned with interior floating cabinetry, sectioning off each area so the view and ceiling configuration were unrealized to their best potential. The entire entry floor was completely reimagined. By incorporating the houses’ unique architecture, accentuating the angles in slopes with subtleties like clipped corner slanted shelves in the same angular degree of the ceilings, artwork that highlights the natural indoor-outdoor flow with the fully retractable doors at the dining room, entry, and both sides of the family room. It gave an incredible groundwork for our designers to reimagine the spaces and give this gorgeous house the bandwidth to sing it’s best song ever! This incredible property, now designed, curated, and tailored for our clients, highlights its incredible architecture!
Lounge Area // Chandelier - Siemon & Salazar, Fireplace Slab - IRG, Quartzite, Round Table by Arteriors, Peyton Round Cocktail Table, Chairs by A. Rudin, with Nina Campbell Mourlot Velvet / Inside Chair, The Romo Group - Kirkby with DeSousa Hughes, Kyle Bunting Area Rug
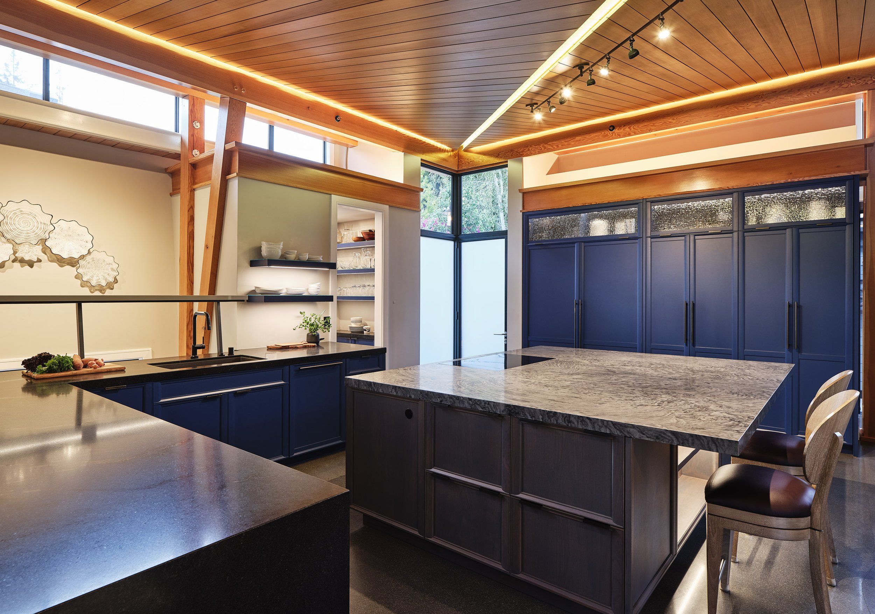
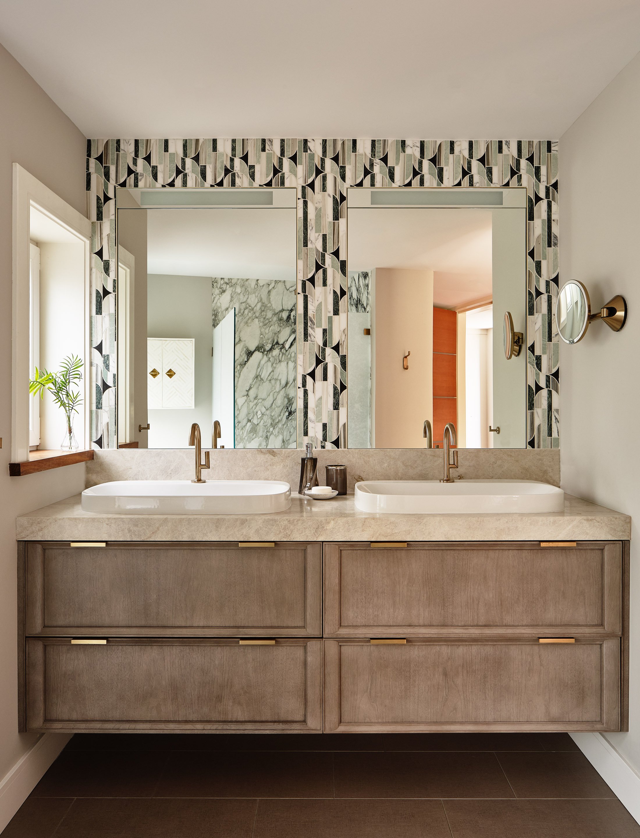
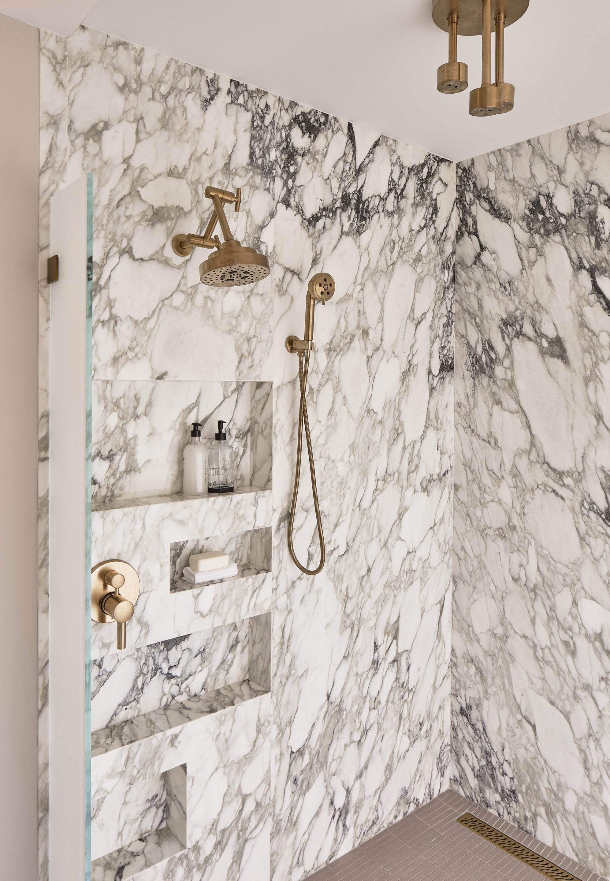
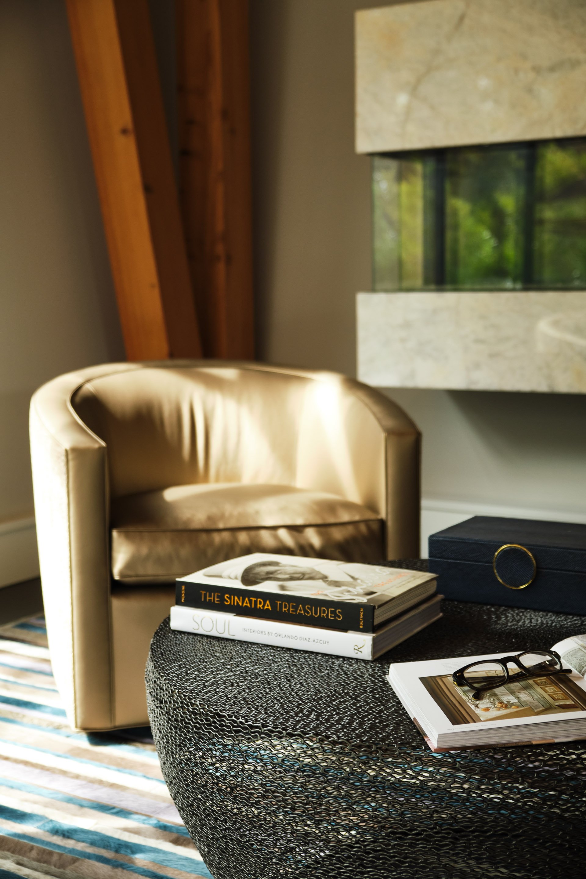
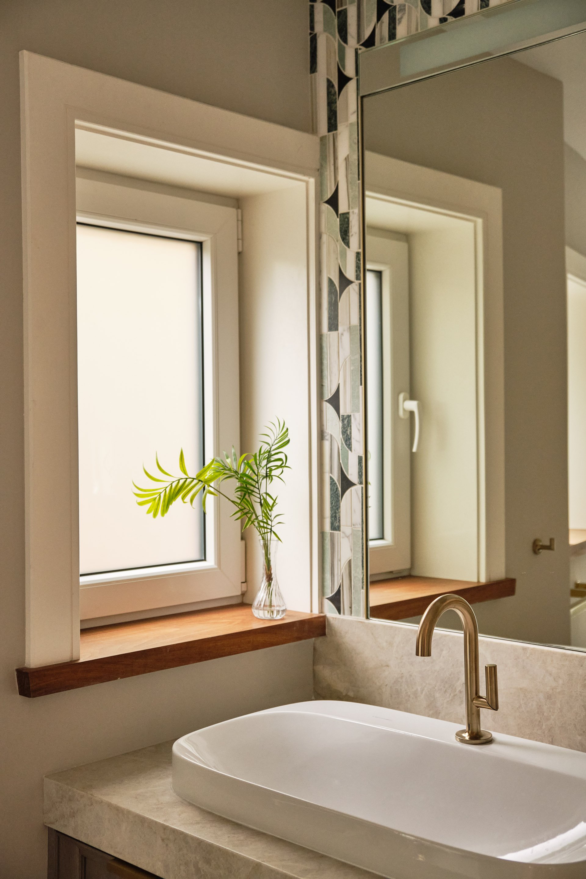
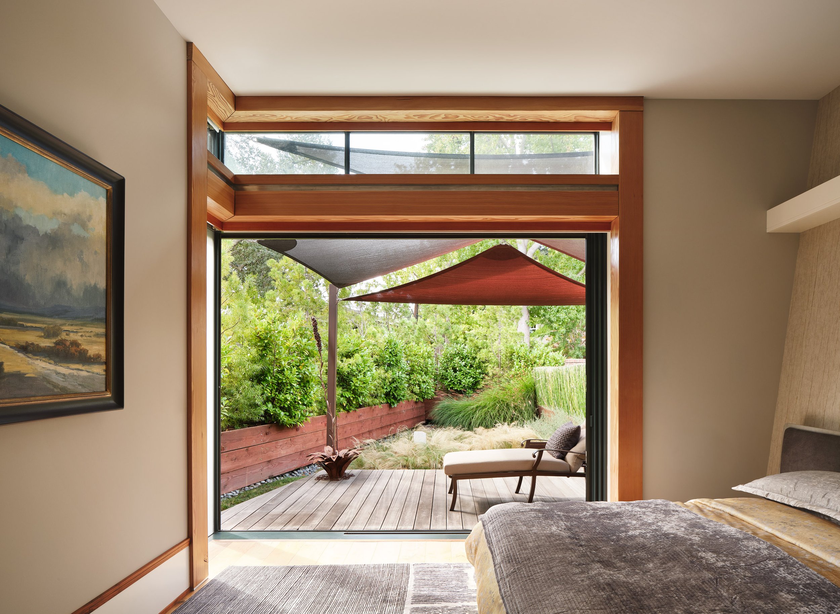
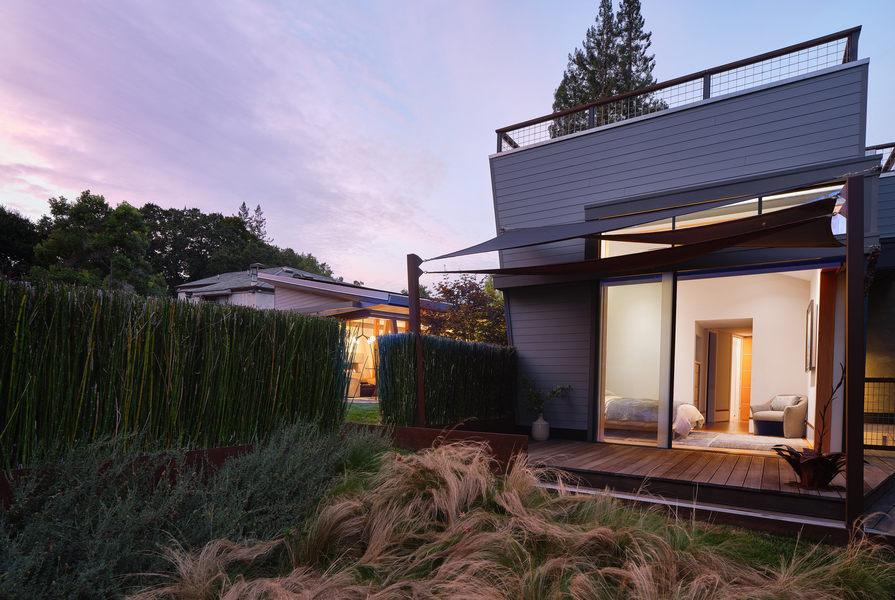
Shown above: Scenes from the main floor including Kitchen, Master Bedroom and Bathroom, Lounge Seating area, Dining Room and Family Room. These areas feature a few of our favorite products and materials from our trusted partners and vendors, including:
Kitchen
Countertop Slab by IRG Stone Boutique / Quartzite Blue Roma
Kitchen Cabinetry by Rutt Quality Cabinetry / Downpour Blue
Master Bathroom
Cabinetry by Rutt Quality Cabinetry
Vanity Tile by Kelly Wearstler Mosaics with Ann Sacks / Liaison. Zebrino Verde Blend
Shower Slab by All Natural Stone / Caldia Marble
Sconces by Boyd Lighting Company / Boyd Emanation Mirrored In-Wall
Countertop Slab by Apex Marble / Silestone Yukon
Shower Floor Tile by Florida Tile with All Natural Stone / Rhyme Glazed Textured Tile
Floor Tile by Florida Tile with All Natural Stone / Rhyme Stone Chamber
Shown Above: The lower floor basement area boasts large media room, wine cellar, home bar, gym, along with additional guest suites. These areas feature a few of our favorite products and materials from our trusted partners and vendors, including:
Bar Countertop Slab by IRG Stone Boutique / Quartzite Blue Roma
Bar Cabinetry by Rutt Quality Cabinetry / Downpour Blue
Media Wall Slab by Artistic Tile with All Natural Stone / Grand Tour, Aviator Nero
Sofa by Brentano Empire with DeSousa Hughes / Sumptuous Mohair in Burnt Orange
Pillows by Romo / French Blue Printed Chenille with DeSousa Hughes
Rolling Table by Kolkka Furniture







